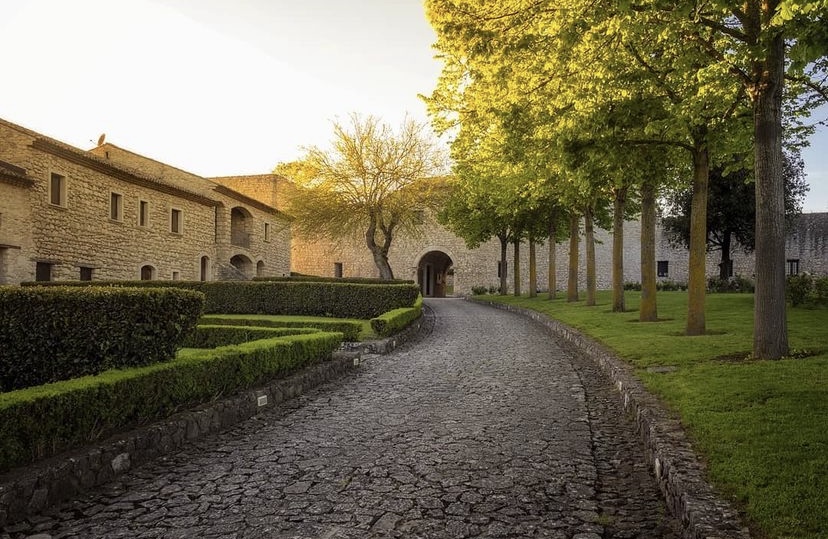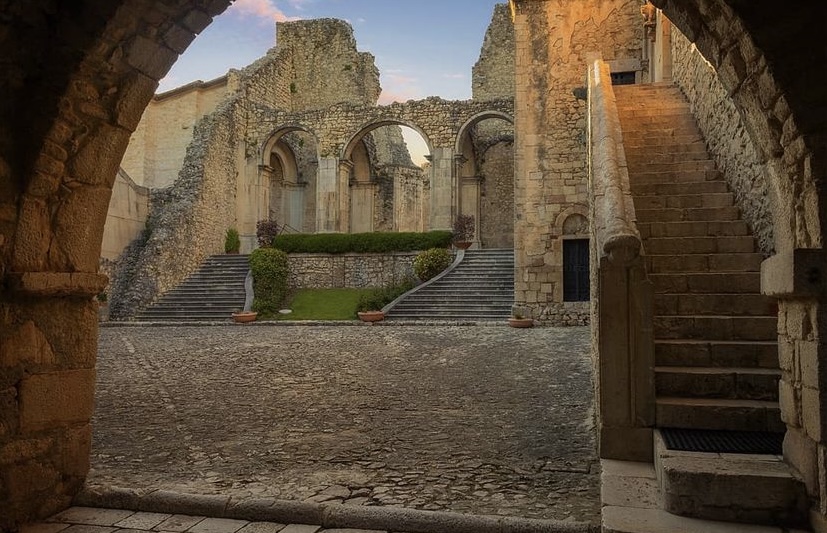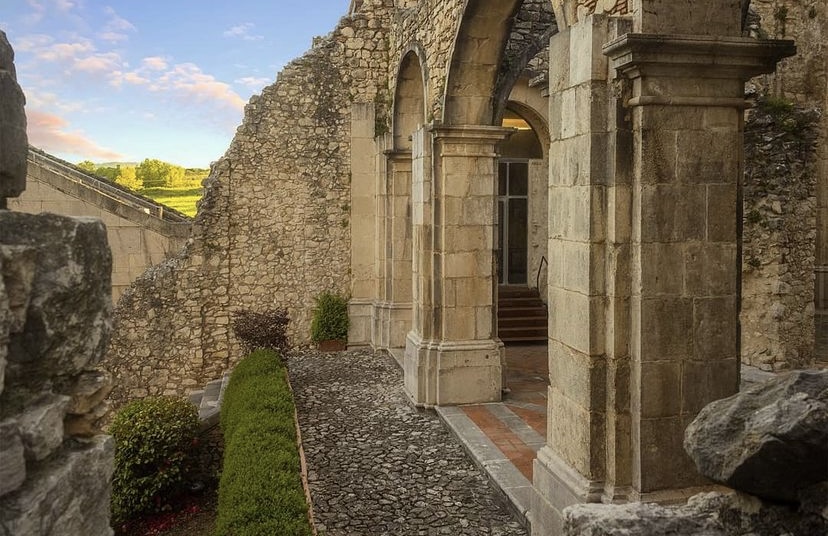It can be considered another chapter in the story begun in Montevergine by friar Guglielmo da Vercelli, patron saint of Irpinia.
He had recently founded the male order of the Verginiani and the monastery on Mount Partenio, when he decided to leave Montevergine and headed for the Goleto valley, near Sant'Angelo dei Lombardi. There he found shelter in a hollow trunk, where he remained for some time, until he was inspired to create a new monastery, this time destined for the female branch of the Verginiani. Already in the odor of sanctity, friar Guglielmo was able to count on donations and bequests, thanks to which he was able to build the new cloistered monastery on land, also a gift, received from the Norman lord of Monticchio, Ruggero. It was 1133 when the original nucleus of the monastic complex arose around the church of the Santissimo Salvatore with the façade facing west. The nuns’monastery was located next to the apse. Shortly thereafter, in front of the façade, the founder decided to create another small monastery for the monks in charge of the liturgical service and administration of the complex. Soon the Goleto became a destination for pilgrimages from all over Irpinia and popular devotion manifested itself even more after the death of the founder in 1142, in deference to his remains which rested in the church.
The growth of Goleto, later, was due to the ability of some abbesses, testified by the works they promoted. Abbess Febronia has linked her name to the imposing defense tower of the monastery built in 1152, a masterpiece of Romanesque art. For the construction, blocks of marble from the Roman tomb of Marco Paccio Marcello were used. The structure had two floors, adorned with statues, and had a drawbridge.
In the XIII century two chapels of great architectural and artistic value were built. Also known as the "lower church", the 1200 funerary chapel located near the basilica of San Salvatore was (is) in the Apulian Romanesque style. Inside it is divided into two naves by monolithic columns with low capitals, from which the arches support the cross vault with other columns inserted in the walls.
On the initiative of the abbess Marina II in 1255 the Chapel of San Luca, or “upper church”, saw the light, precisely to house some relics of the apostle. This is the most significant building of the entire monastic complex: in Apulian-Gothic style, with references to Cistercian architecture, it can be reached by an external staircase from the parapet equipped with a handrail in the shape of a snake that holds an apple in its mouth. The entrance portal is surmounted by a pointed arch and a rose window with six lights. An inscription recalls that it was made by Marina.
The interior has a square plan and two naves, covered by ogival cruises supported by two central columns and ten half-columns incorporated in the perimeter walls. With an octagonal base, the central columns have capitals with leaf motifs that recall elements of Castel del Monte. Of the large original frescoed parts, only two medallions remain today with the figures of the abbesses and fragments of scenes from the life of San Guglielmo. Outside there are two small apses supported by corbels and barbicans with animal heads or ornamental motifs.
The golden period ended in 1348, the year of the Black Plague, after which a progressive decline began. It prompted Pope Julius II to decree the suppression of the monastery in 1506, which took place on the death of the abbess in 1515. The monastery was entrusted to the monks of Montevergine, who held it until 1807. After the earthquake of 1732, which destroyed the church of the Santissimo Salvatore, a restoration was started between 1732 and 1735 and a new church was built to a design by Domenico Antonio Vaccaro. The church of Vaccaro, as it was called, was completed in 1745. With the suppression of religious orders in 1808, the remains of San Guglielmo were moved to Montevergine. And the complex fell into abandonment, while a fire caused further damage.
It was only in 1973 that a new hermit from Montevergine arrived at Goleto, the Benedictine father Lucio Maria de Marino, who began the recovery of the structures on his own. Subsequently, an in-depth restoration work was carried out by the architect Carmine Gambardella. Unfortunately, the collapse of the dome and the arches of the Vaccaro church, due to the 1980 earthquake, left the sacred building unroofed. However, the valuable floor with an octolobate rose in the centre has been recovered.
The Goleto complex, cared for today by the Little Brothers of the Jesus Carita community, has returned to its former glory and, with its ancient charm, still offers much of the original beauty in the chapels, in the evocative ruins of the large church, in the of the Febronia tower.
Ph: Michele_Mastrosimone


Comments powered by CComment